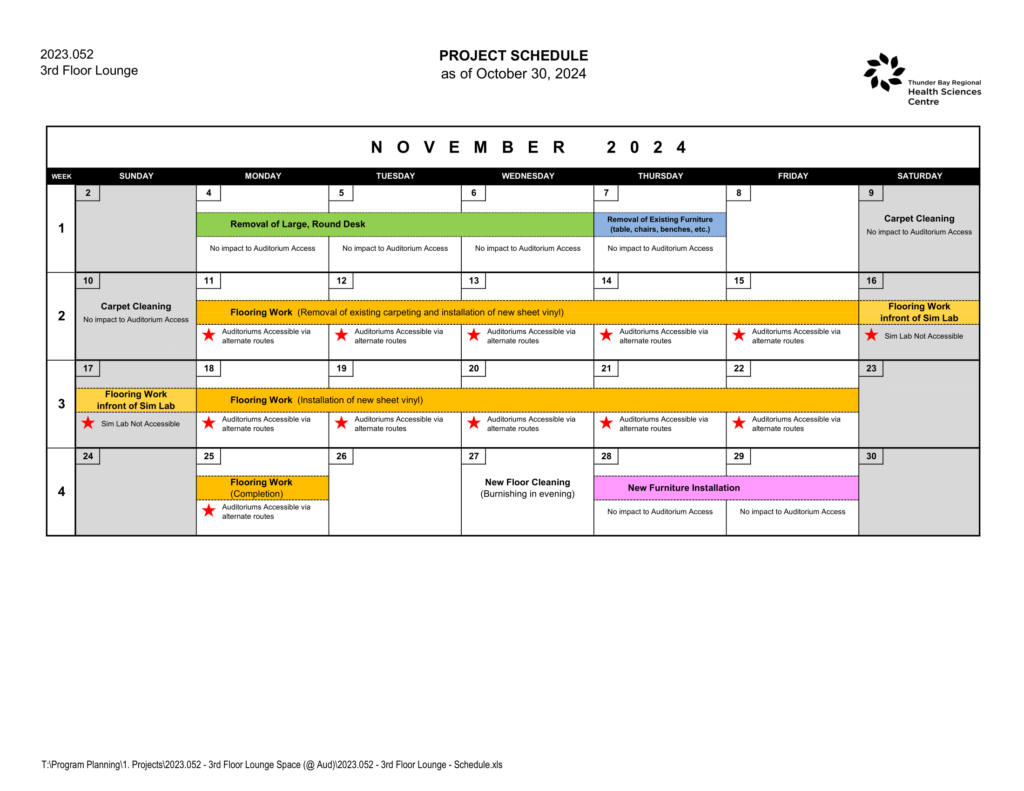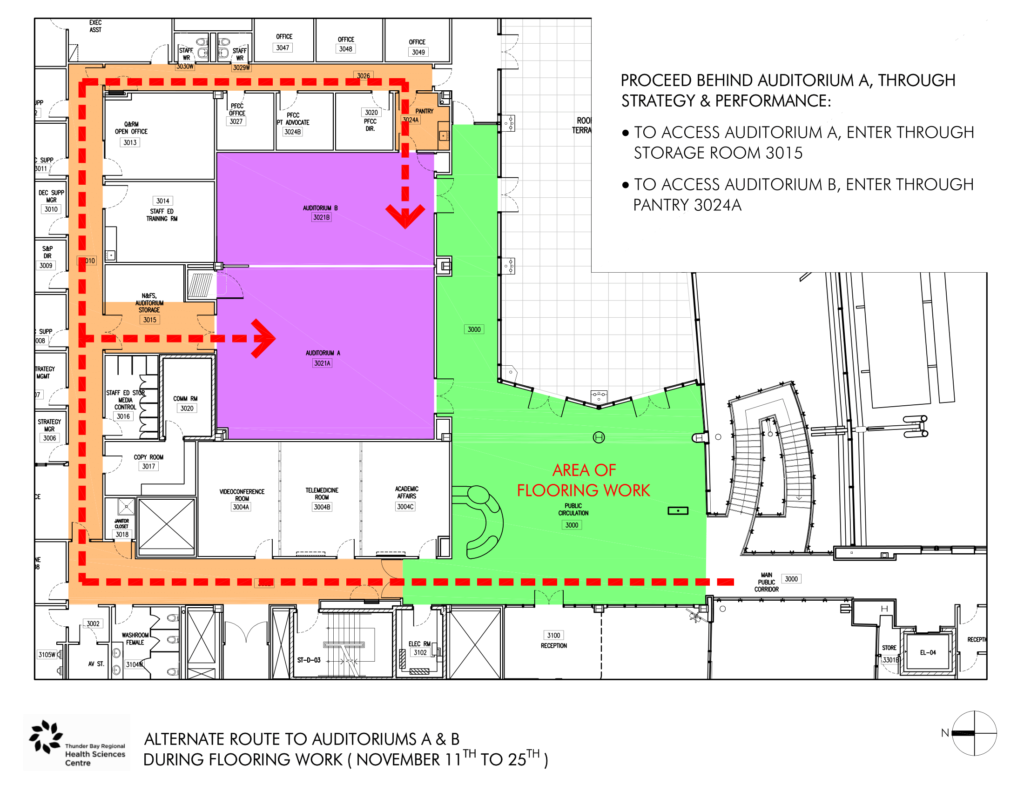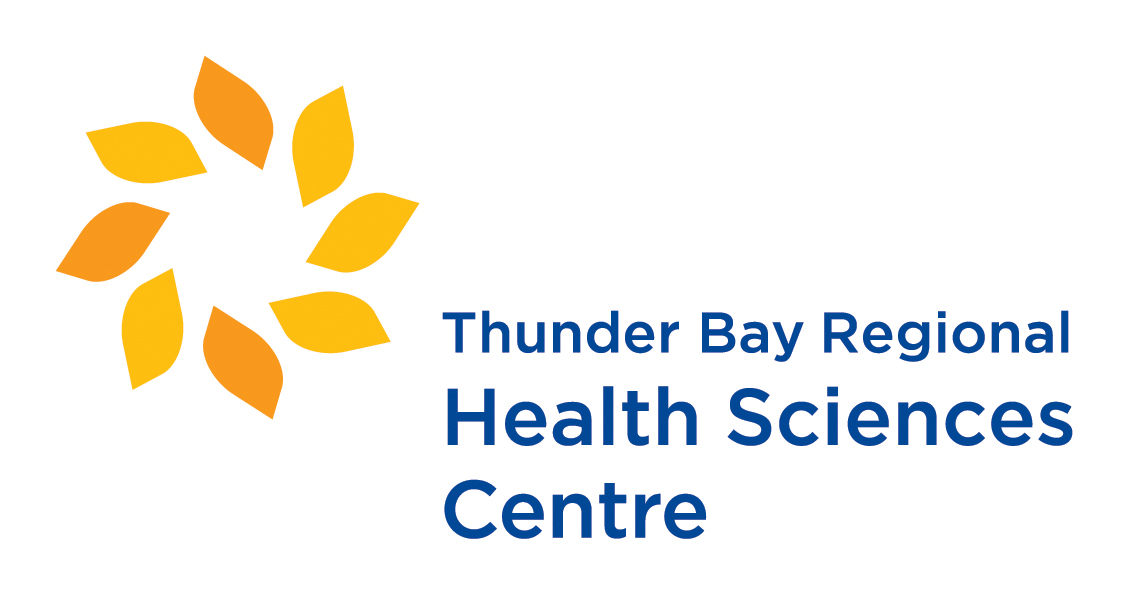After much anticipation, work on the creation of the new 3rd Floor Lounge space, outside the Auditoriums and Sim Lab, will occur throughout the month of November. Please see the schedule below the work that will be completed.
In summary, the space will see:
- the removal of the large, round millwork desk
- the carpet replaced with sheet vinyl flooring
- the installation of brand-new lounge furniture
Access to the Auditoriums is available throughout the month, however, when flooring work is being completed during weekdays, an alternate route (via the Decision Support and PFCC hallways) will need to be used to access both Auditorium A and B. See the map showing the alternative routes from the top of the Grand Staircase.
If you have any questions about the project, please contact Kristi Judge in Capital Planning, at kristi.judge@tbh.net or 807-684-7031.


